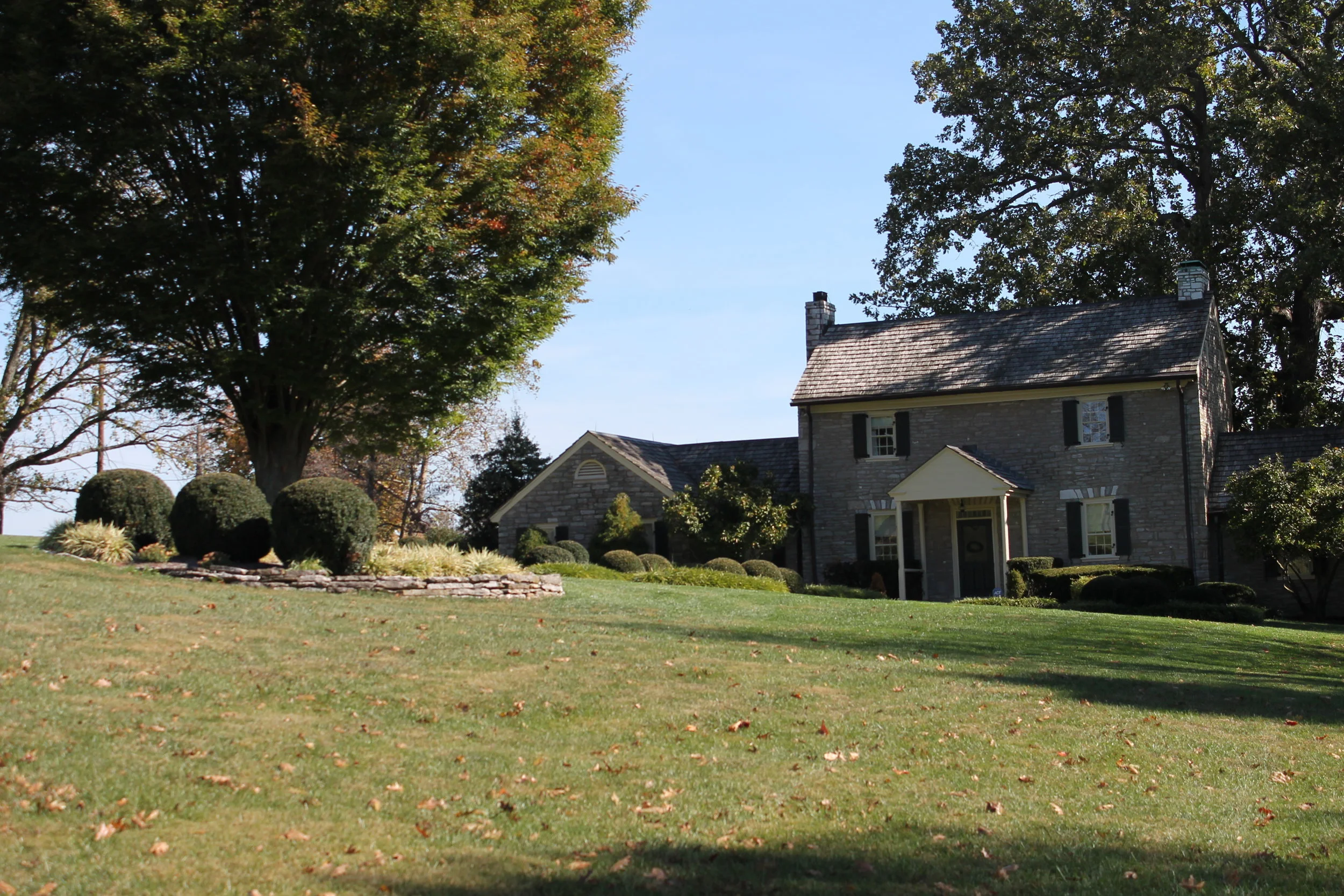Samuel M. Cassidy, Jr.
from Cave Spring Farm 1784,
"On a gentle slope north of the Cave Spring. Robert Boggs located his stone residence, started in 1791 & completed in 1792, the year Kentucky became a state. It is now one of the oldest extant houses in Kentucky. Prior to this, Robert & Sarah Huston Boggs live for eight years in the double-log house on the creek below the cave.
As constructed by Robert Boggs the residence originally was a two-story block, built on solid rock, with a separate stone kitchen connected to the house by a covered open space called a dog-trot. About 1800 the dog-trot was closed to form a dining room, thus making a house of six rooms length on the ground floor but, only one room wide. As the residence was built on a gentle slope the ground floor was on three levels requiring three steps down from the main block to the dining room, then three more descending to the kitchen."
from the National Register of Historic Places,
Constructed in 1792, this two-and-one-half-story, three-bay stone house originally faced eastward. The structure was reorientated to face westward ca. 1845 thereby accommodating a new public road. Evidence of this change is visible in the absence of a central bay on the second level of the western facade and the existence of a somewhat more elaborate cornice with a deep fascia on the eastern facade.
Windows are nine-over-six on the first floor and six-over-six on the second level. The first floor windows are surmounted by well-executed jack arches. Both the front and rear porches have chamfered posts with slender, square banisters. The gable-roofed front porch shelters the central bay, while the shed-roofed rear porch extends across the entire east facade.
Square gable windows flank the chimneys of the main block. The south chimney is set flush with the exterior wall, whereas the north chimney is set outside the end wall.
The one-and-one-half-story stone kitchen to the south of the main block was initially connected to the house by a dogtrot which was enclosed ca. 1800 to create a dining room. The wing on the north end of the house is a 1968 addition consisting of a bedroom and bath.
On the interior, the house originally consisted of a hall and parlor plan. Corner stairs with winders were located in the northwest and southwest corners of each room; The southwest stairs are somewhat wider and continue past the second floor to the attic. The partition dividing the first floor rooms was situated so as to make the north room the larger of the two. The original ash floors and walnut trim remain; however, the original mantles had been removed and Federal mantles from a house in Garrard County, Kentucky, now replace them. In the kitchen, the stone cooking fireplace with splayed jack arch remains in good condition. Enclosed corner stairs with winders in the northeast corner of the kitchen give access to the attic level.










