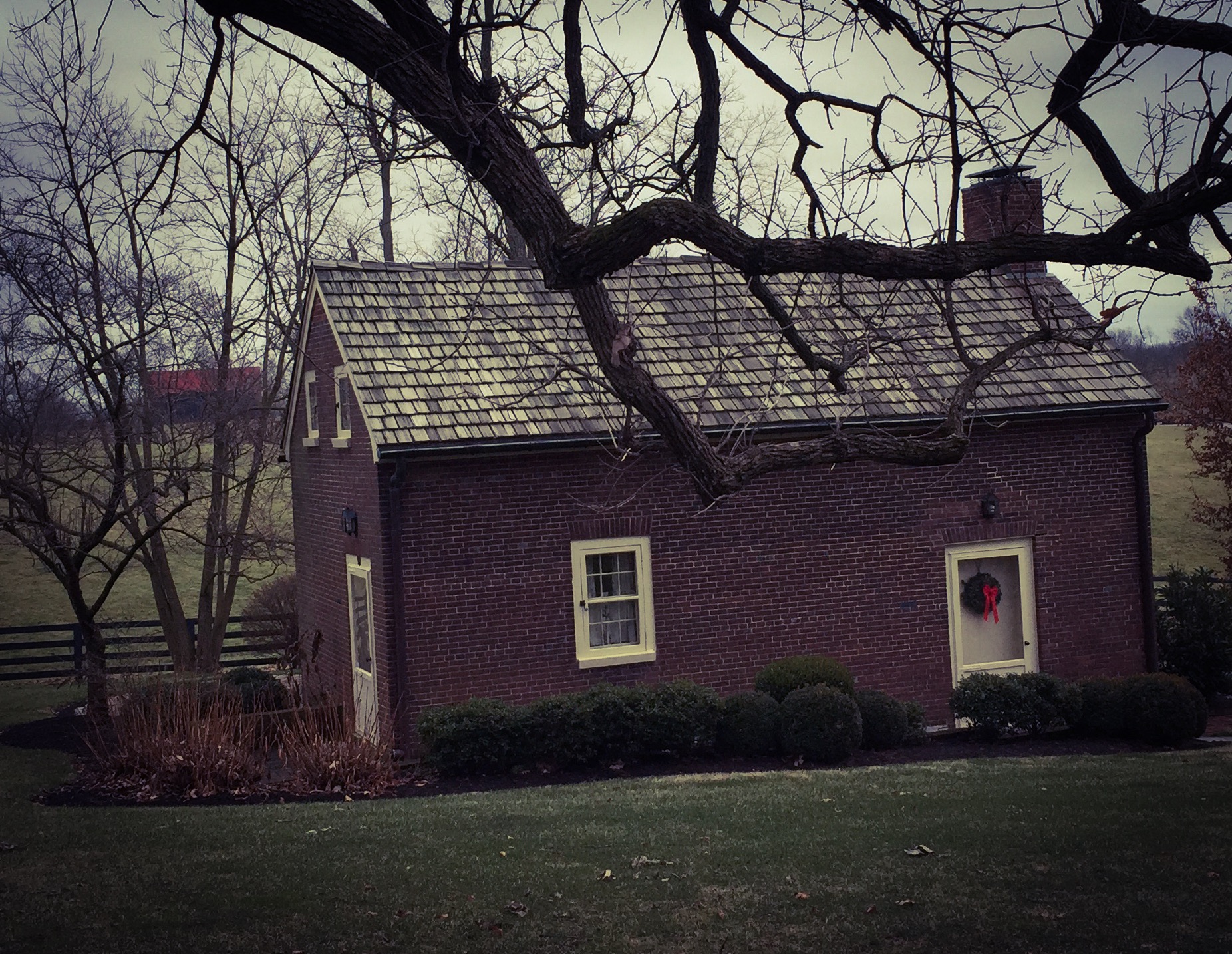Samuel M. Cassidy, Jr.
from Cave Spring Farm 1784,
"Completed before 1800 as a combination smoke. house & office, the two rooms separated by a solid brick wall 12 in. thick. The South end was the meat room & is brick-lined 13 x 14 ft., with a 21 ft. ceiling, allowing smoke to, originally, ooze through the shingles. This room is now the living room with windows, chimney & fireplace added. Two cuts were made in the 12 in. wall; one up three steps to the old office which is now the bedroom. The other, going upstairs to a second bedroom, the stairs being reversed from the original. The modifications were completed in 1964 with a 13 x 16 rear wing added to provide kitchen, bathroom, closet & HVAC room."
from the National Register of Historic Places,
Southeast of the house Is the one-and-one-half-story, brick smokehouse and adjoining office (see photo 2). Laid in common bond, the west wall is pierced by a double-sash window and a door, both of which are surmounted by jack arches. A second door is located in the north gable end and above it are two windows. In 1965, a wing was added to the rear, and the structure was converted to a guesthouse. The exterior retains its original architectural integrity and the interior has been tastefully adapted for modern usage.





